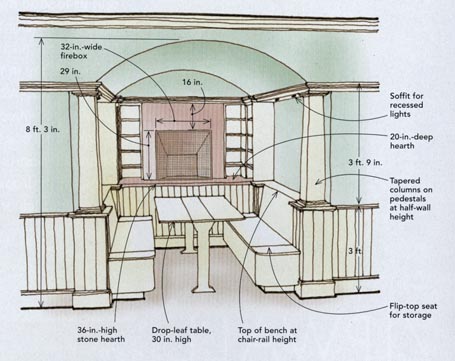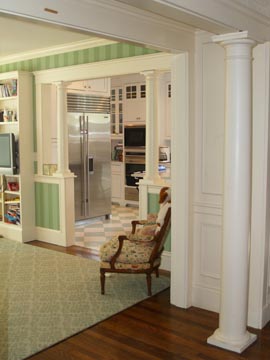 Image excerpt from Fine Homebuilding Drawing Board column about inglenooksLook for my "Drawing Board" column about designing inglenooks in the February/March 2010 issue of Fine Homebuilding on newsstands now. In it, I illustrate three ways to bring small fireplaces into cozy, everyday living spaces. Each scenario reinterprets the inglenook of yore for today's lifestyles. If you enjoy sharing the warmth of the hearth with good company, consider an inglenook for your own new home, addition, or renovation. Click here for a PDF of the design column. Issue #209, February/March 2010. Reprinted with permission copyright 2010, The Taunton Press.
Image excerpt from Fine Homebuilding Drawing Board column about inglenooksLook for my "Drawing Board" column about designing inglenooks in the February/March 2010 issue of Fine Homebuilding on newsstands now. In it, I illustrate three ways to bring small fireplaces into cozy, everyday living spaces. Each scenario reinterprets the inglenook of yore for today's lifestyles. If you enjoy sharing the warmth of the hearth with good company, consider an inglenook for your own new home, addition, or renovation. Click here for a PDF of the design column. Issue #209, February/March 2010. Reprinted with permission copyright 2010, The Taunton Press.
Visit the KHS publications page to see other magazine columns and articles I've written.
by Katie Hutchison for House Enthusiast





