Intertwine house and garden so that each contributes to the other
As an architect, I’m a house person, but I’m also a garden fan. What I really pine for is a house garden. My mother has one. She also has a garden house, another thing that I pine for. She has created an exquisite house garden at her village property in Connecticut. She describes it as small, a bunch of pockets, and nothing to get worked-up about, but that’s just it; it’s an imaginative series of connected, small gardens that beautifully weave between and among building elements. The pocket spaces are formed thanks to the intricate relationship between her house, her garden shed (or “summerhouse” as she calls it), her garage, fencing, a gateway arbor, and the surrounding streets on her privet-edged corner lot. Her gardens within those pockets are a delight in large part because of the very things that keep them small and intricate. For her, house and garden are intrinsically intertwined.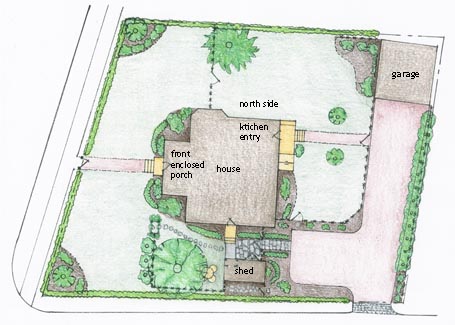
The garden shed is one of the greatest enablers of my mother’s gardens. It borders the street, tucked behind the privet hedge, and lies only about eight feet from the driveway and twelve feet from the house side-entrance. We think it was originally a tool shed or maybe even a chicken coop. 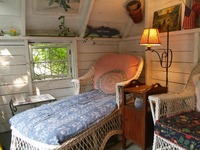 Now it’s a “summerhouse” that my mother has painted and furnished with wicker furniture. On mild evenings my parents retire to the “summerhouse” with the doors and windows wide open to read the paper and listen to the ballgame on the radio. It’s also a favorite seasonal spot for a small group of my mom’s knitting friends to meet for afternoon tea. She used to have it set-up with
Now it’s a “summerhouse” that my mother has painted and furnished with wicker furniture. On mild evenings my parents retire to the “summerhouse” with the doors and windows wide open to read the paper and listen to the ballgame on the radio. It’s also a favorite seasonal spot for a small group of my mom’s knitting friends to meet for afternoon tea. She used to have it set-up with  playhouse-scale, plastic, cooking appliances for the grandchildren, but as they grew, she decided to use the shed as her own warm-weather playhouse instead. There’s a corner of garden pots, and botanical art pinned to the walls. Indoors it’s an informal extension of the garden. Outdoors it shapes three distinct garden areas.
playhouse-scale, plastic, cooking appliances for the grandchildren, but as they grew, she decided to use the shed as her own warm-weather playhouse instead. There’s a corner of garden pots, and botanical art pinned to the walls. Indoors it’s an informal extension of the garden. Outdoors it shapes three distinct garden areas.
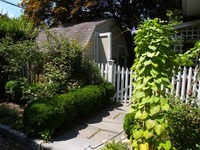 The first you see from the driveway upon arriving, and then enter on your way toward the gate that leads to the closest house entrance. It’s bordered by dwarf English boxwoods and features delphinium, lavender, and a variety of roses: new dawn, nearly wild, and knockout. She used to have an antique chair of my grandfather’s out there with a seat of moss, cosmos, lettuce, petunias, and violas instead of upholstery, with morning glories winding around the open, carved, wooden back rest. (Talk about bringing the indoors out!) Once you pass through the gate, in between the garden shed and house,
The first you see from the driveway upon arriving, and then enter on your way toward the gate that leads to the closest house entrance. It’s bordered by dwarf English boxwoods and features delphinium, lavender, and a variety of roses: new dawn, nearly wild, and knockout. She used to have an antique chair of my grandfather’s out there with a seat of moss, cosmos, lettuce, petunias, and violas instead of upholstery, with morning glories winding around the open, carved, wooden back rest. (Talk about bringing the indoors out!) Once you pass through the gate, in between the garden shed and house,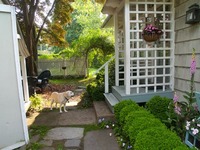 you are in a more protected area, shaded by the adjacent enormous Japanese maple and the overhanging eaves of the main bungalow. Here, she has her more tender plants, the ones that need a little shade and the protection of the eaves in rain storms. If you continue beyond the house side-entrance, you enter an outdoor garden room formed by a number of architectural and landscape elements. The boundaries include: the garden shed,
you are in a more protected area, shaded by the adjacent enormous Japanese maple and the overhanging eaves of the main bungalow. Here, she has her more tender plants, the ones that need a little shade and the protection of the eaves in rain storms. If you continue beyond the house side-entrance, you enter an outdoor garden room formed by a number of architectural and landscape elements. The boundaries include: the garden shed,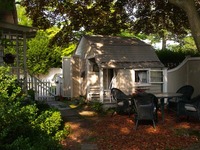 the house, the canopy of that Japanese maple, the adjacent street-side privet hedge that’s lined with a tall, no-gap, board fence, and an open, short, picket fence (that runs at right angles to the more solid board fence), anchored by an arched arbor of roses. This is a favorite eating area that my mom has set up with a large, round, glass table that seats up to six. Here indoors and outdoors overlap yet again.
the house, the canopy of that Japanese maple, the adjacent street-side privet hedge that’s lined with a tall, no-gap, board fence, and an open, short, picket fence (that runs at right angles to the more solid board fence), anchored by an arched arbor of roses. This is a favorite eating area that my mom has set up with a large, round, glass table that seats up to six. Here indoors and outdoors overlap yet again.
 If upon arriving in the driveway, you opt to enter through the kitchen entrance instead, there are other garden pockets to enjoy. Along the white picket fence that encloses the side yard, there’s a mixed border of
If upon arriving in the driveway, you opt to enter through the kitchen entrance instead, there are other garden pockets to enjoy. Along the white picket fence that encloses the side yard, there’s a mixed border of  perennials and annuals like lupine, phlox, hollyhocks, sweet peas, cosmos, petunias and snapdragons. To the right, a line of towering hornbeams at the edge of the driveway and property line work together with another tall, no-gap, board fence, to provide privacy from the neighbors’ house.
perennials and annuals like lupine, phlox, hollyhocks, sweet peas, cosmos, petunias and snapdragons. To the right, a line of towering hornbeams at the edge of the driveway and property line work together with another tall, no-gap, board fence, to provide privacy from the neighbors’ house. 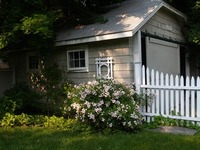 If you enter the gate toward the kitchen entrance and head over to the side of the garage, you can admire the apple espalier trained against it, as well as ballerina roses and two varieties of hydrangea. Continue en route to the kitchen, and you pass between two genetic-hybrid, dwarf crab apple trees and onto the small porch crawling with morning glories.
If you enter the gate toward the kitchen entrance and head over to the side of the garage, you can admire the apple espalier trained against it, as well as ballerina roses and two varieties of hydrangea. Continue en route to the kitchen, and you pass between two genetic-hybrid, dwarf crab apple trees and onto the small porch crawling with morning glories.
But wait there’s more. As an alternative, approach on foot from the main street. Open the gate that’s fit into a narrow opening in the impressive, nine-foot-tall privet hedge that wraps three sides of the property. Straight ahead, snug against the front enclosed porch, you encounter dazzling carefree delight roses with more dwarf, English boxwoods planted in gentle curves below. Beyond and off to your right are the rose arbor and picket fence that border the shaded garden behind the shed. On the front side
nine-foot-tall privet hedge that wraps three sides of the property. Straight ahead, snug against the front enclosed porch, you encounter dazzling carefree delight roses with more dwarf, English boxwoods planted in gentle curves below. Beyond and off to your right are the rose arbor and picket fence that border the shaded garden behind the shed. On the front side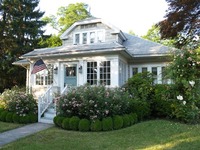 of the picket fence, march three topiaried dwarf lilacs. Direct your attention to either front corner for more garden vignettes bordered by the privet hedge. One corner boasts a stewartia tree with fairy roses planted in a curve around it, and the other corner displays a weeping cherry with tiny, yellow Father Hugo roses around it.
of the picket fence, march three topiaried dwarf lilacs. Direct your attention to either front corner for more garden vignettes bordered by the privet hedge. One corner boasts a stewartia tree with fairy roses planted in a curve around it, and the other corner displays a weeping cherry with tiny, yellow Father Hugo roses around it.
Clearly my mother has a green thumb, but she also understands how to take advantage of building and landscape elements to shape engaging outdoor living spaces, that tie house to garden and garden to house. Each space is deliberate and lends shape to the other; there are no ill-considered remainders. Her house garden is a reminder of the integral link between house and garden in the most rewarding living environments.
by Katie Hutchison for the House Enthusiast

