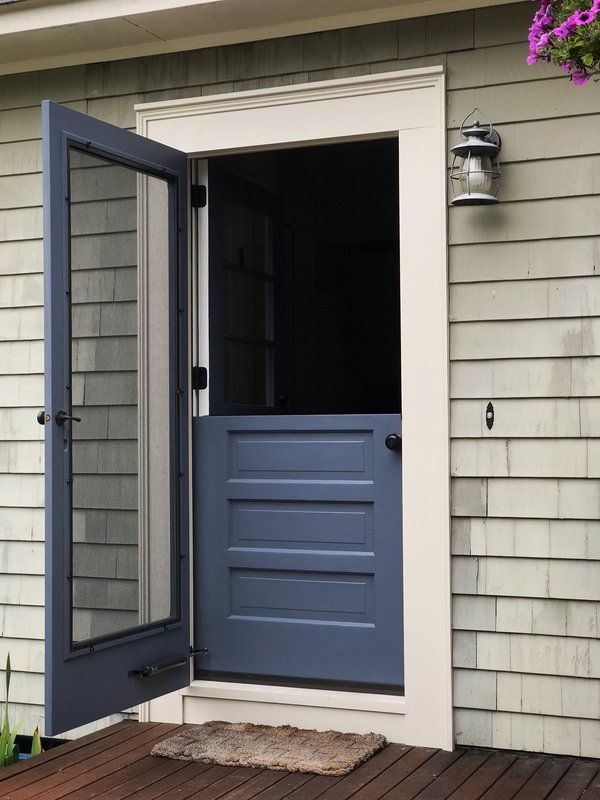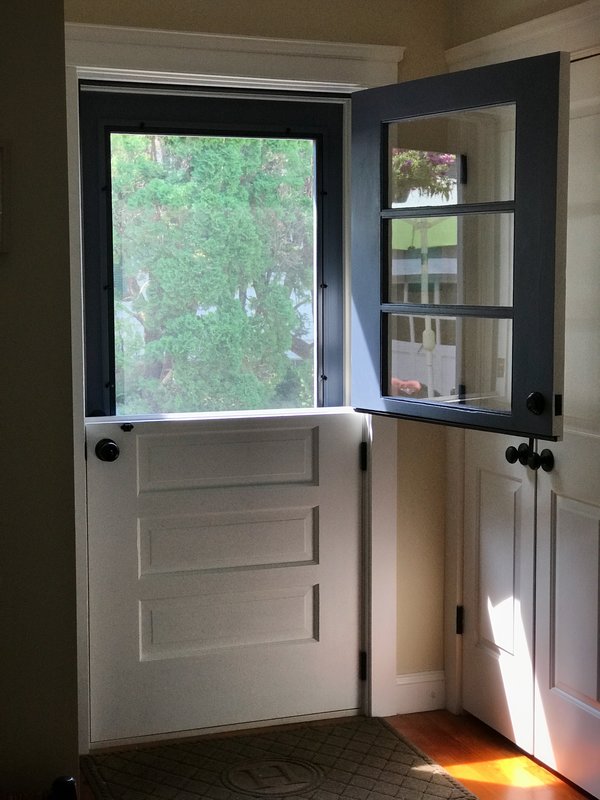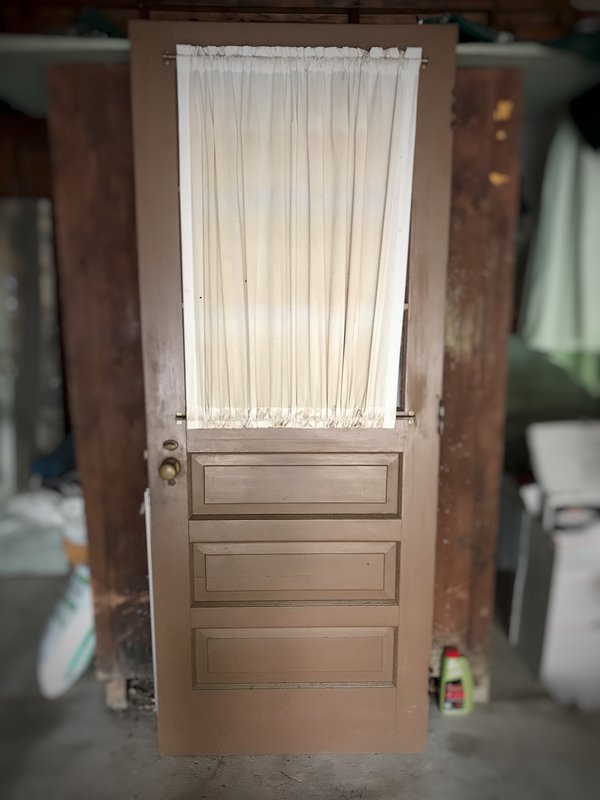I didn't go scouting for this Design snapshot, it comes straight from our own small house, our cottage. It all started several years ago with my husband's desire for a screen door on our side entrance. At the time, I wanted to ponder what design the screen door might take. But I couldn't escape the fact that no matter how delightful a thoughtfully designed screen door might be, it would be leading to an existing unsightly steel-and-glass door installed by the previous owner. So the project sat on the back burner percolating.
Then this past fall/winter while working on my upcoming book The New Cottage from the Taunton Press, I looked anew at a photo of a sunny Dutch door entrance on one of the featured cottages in a pocket neighborhood designed by Ross Chapin Architects. A light bulb went off. I remembered the original 32-inch wide wood-and-glass side door that the previous owner had stored in the garage when they replaced it with the code-conforming 36-inch wide steel-and-glass side door that I found lacking. Why not modify the original wood-and-glass door to become a 36"-inch wide Dutch door worthy of a new screen door?
Voilà. The newly reconfigured Dutch door is a versatile joy. It offers window-like ventilation when the upper portion is open and door-like separation when the bottom half is closed. Since the Dutch door itself is the primary feature, the screen/storm door design is as simple as possible so as not to obscure or detract from the main event. (The exterior color is "Magnet" from C2 Paint.)
Is there an old wooden door with character in your garage? Maybe it's worth transforming into a Dutch door? There's something so fun and friendly about a Dutch door.
by Katie Hutchison for House Enthusiast




