West Tisbury
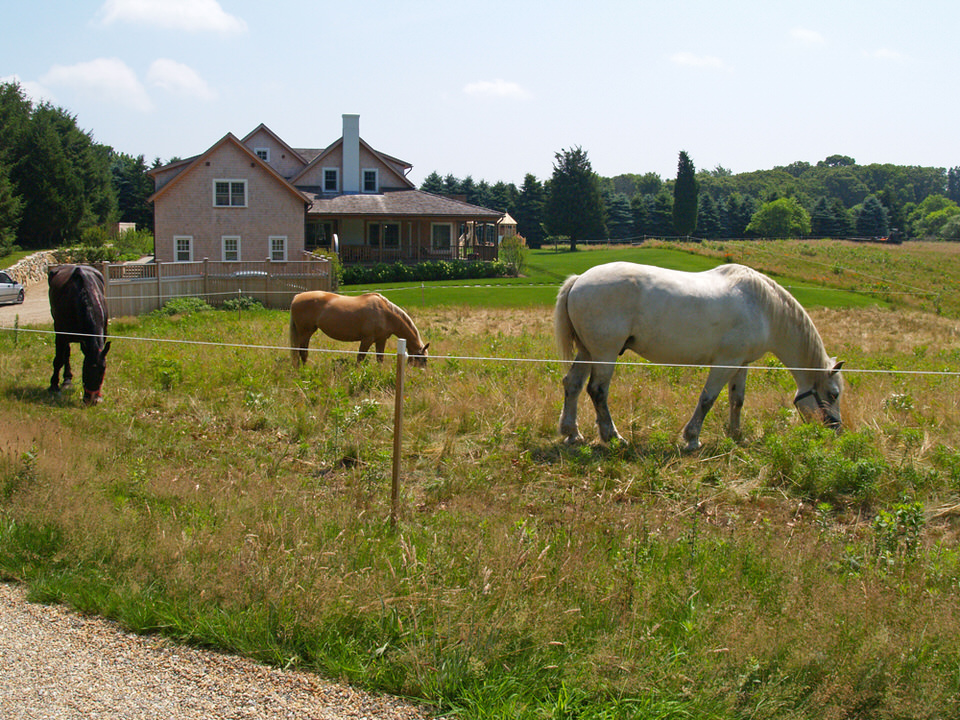
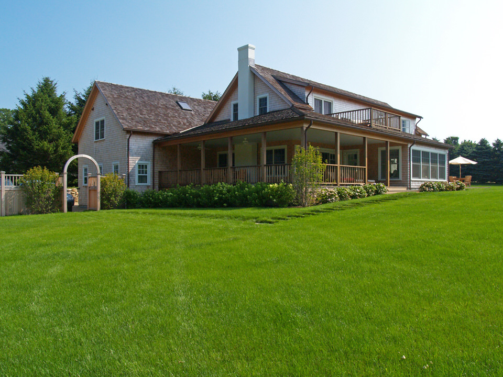
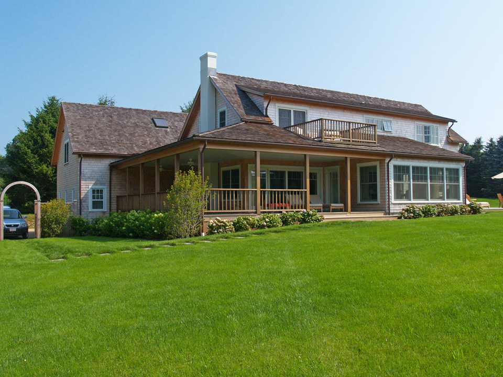
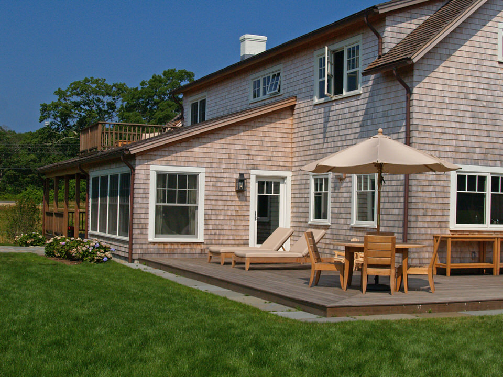
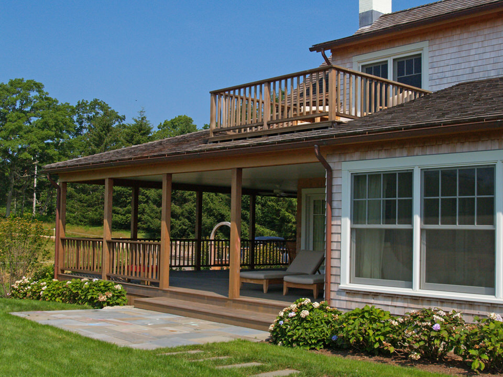
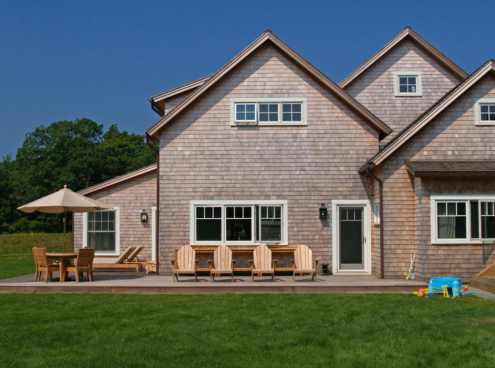
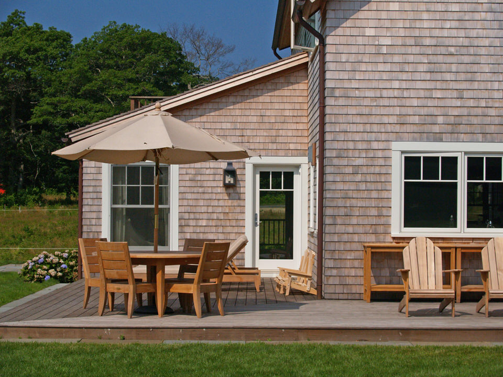
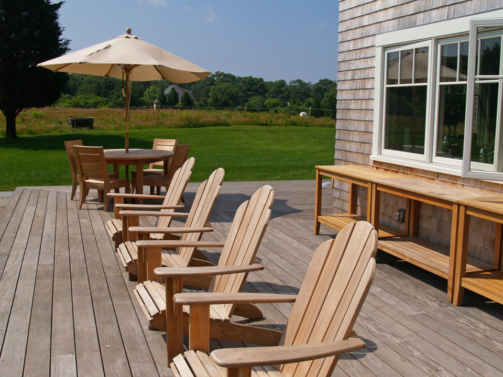

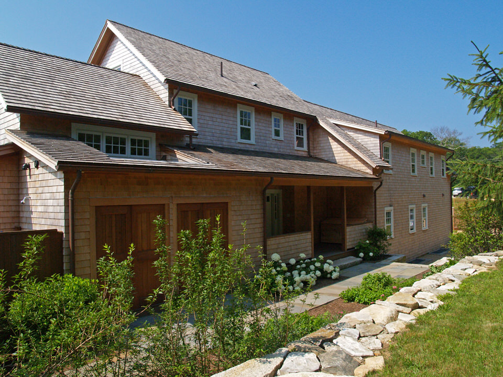
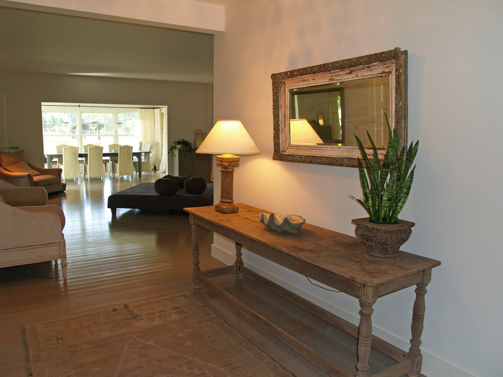
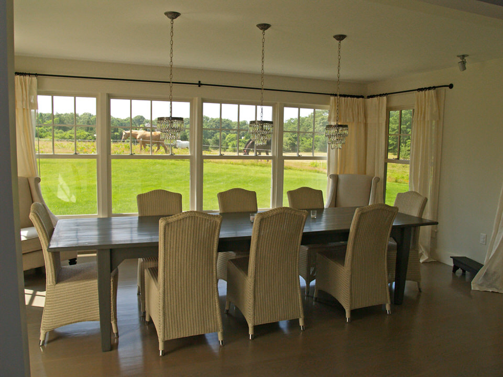
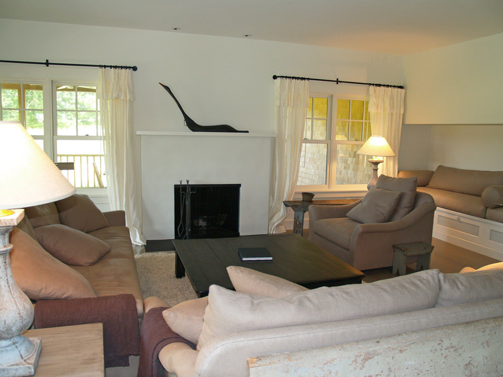
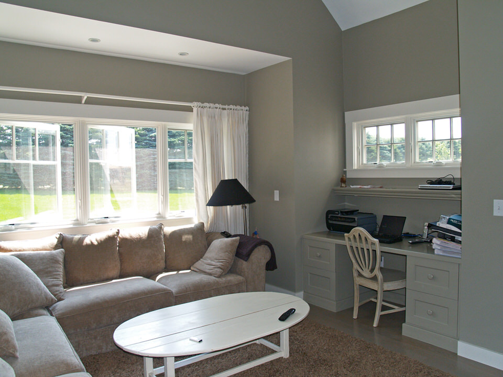
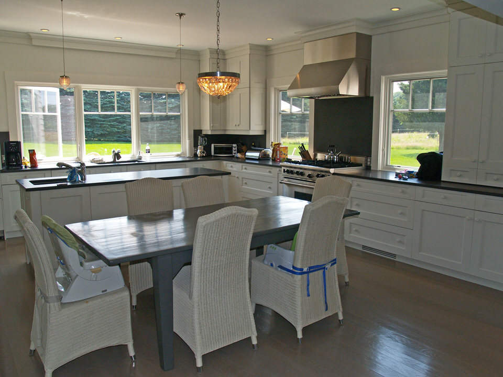
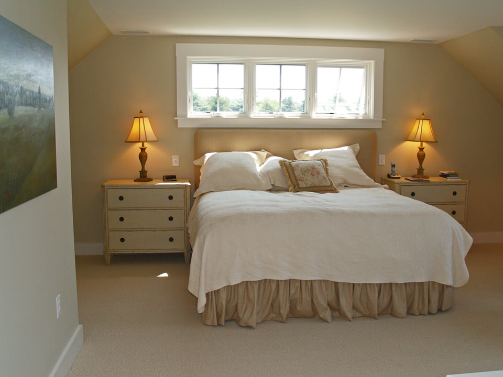
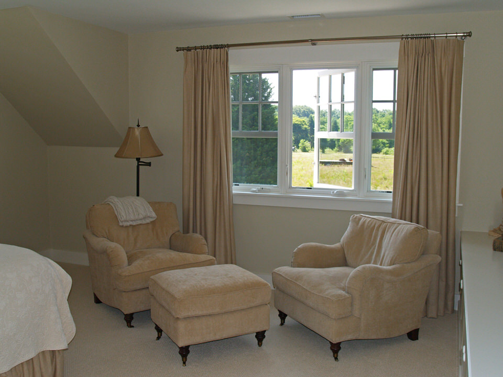
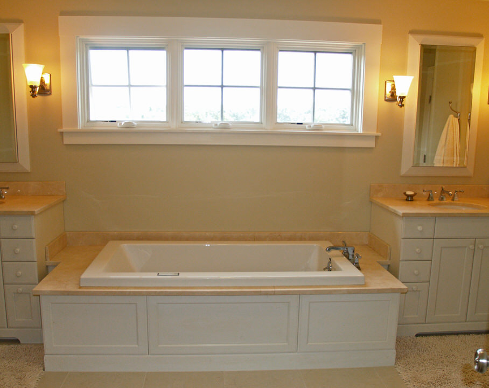
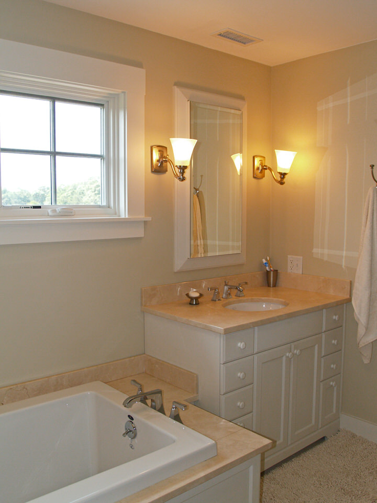
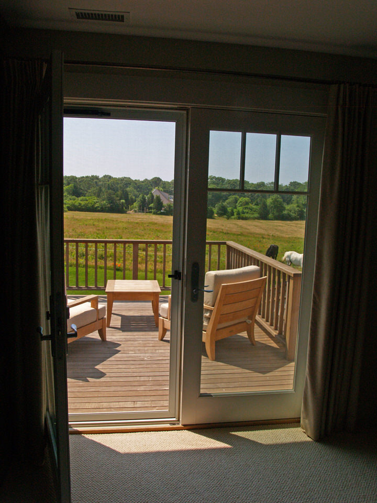
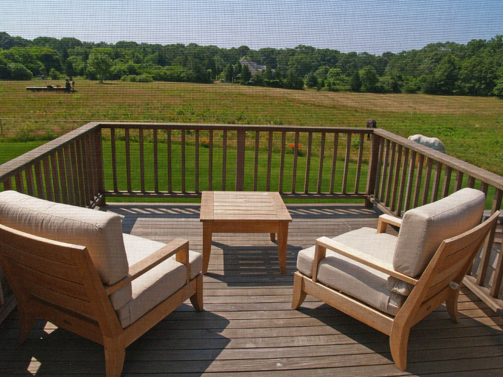
This larger home, constructed on Martha’s Vineyard, is a collection of informal, dormered gable components and grounding one-story, shed-roof elements that reduce its overall scale.
Designed to take advantage of a gently sloping up-Island property, this 5500 sq. ft. (not including finished basement) six-bedroom home includes staggered floor levels that climb from the front of the site to the rear. Generous, open living space on the entry level -- anchored on the west end by a fireplace and on the east end by the kitchen -- borders a dining area that’s nestled under a roof which also shelters the adjacent wrap-around porch. A deck off the rear of the dining space extends around the kitchen and is easily accessible from the nearby family room, too. Bedrooms occupy the other above-grade levels, including, at the upper-most level, the master suite comprised of a study, roof deck, master bath, walk-in closets and the master bedroom.
A clean-lined interior of warm neutrals sets a soothing tone in which the Island landscape is welcomed through expansive windows, porches and decks. Clad in white cedar shingles with a red cedar roof, the West Tisbury House will softly weather in-tune with its meadow site.
See this house in Cape Cod & Islands HOME Autumn 2009. Katie Hutchison Studio collaborated with Geoffrey Koper Architect of Yarmouth Port, Mass. on the West Tisbury House. Kitchen fit-out and interior finishes, fixtures, and furnishings by others.

