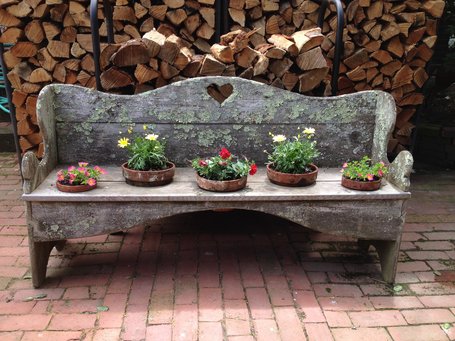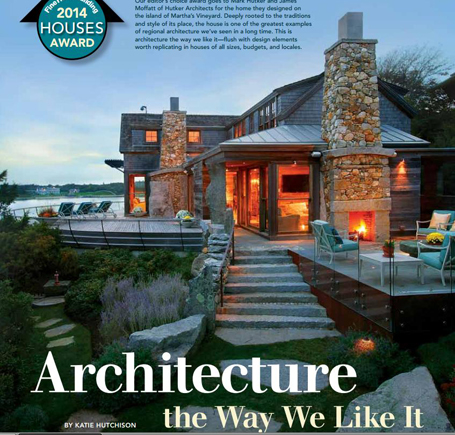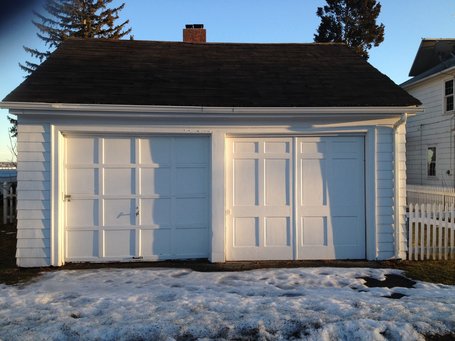I think I should probably change the name of this category to "Reading wish list", since, once again, I'm going to comment on a book I haven't yet held or read.
I was late to learn of Royal Barry Wills, a New England architect who launched his practice in 1925 and went on to win the National Gold Medal for a small-house design in Herbert Hoover's 1932 National Better Homes Competition. In his heyday, Wills penned several well-received books including Houses for Good Living, Better Houses for Budgeteers, and Living on the Level: One-Story Houses,among others. He was perhaps best known for his Cape-style house designs which were 1920's, 30's, and 40's interpretations of the traditional Cape Cod cottage. As architecture approached the mid-century modernist era, Royal Barry Wills's modest, straightforward, highly livable, traditionally-inspired residential designs were not in vogue with the architectural establishment but were beloved by the middle and upper-middle class homeowners who commissioned them or dreamed of commissioning them.
While reading up on Royal Barry Wills, I was delighted to discover that Wills was a friend of Samuel Chamberlain (previously mentioned in House Enthusiasthere), another champion of the Cape Cod cottage. Chamberlain is quoted on the Royal Barry Wills Associates, Inc. website as writing in 1937, "'No sham or pretense gives a false note to the true Cape Cod cottage. They are genuine, honest and sedate. They have no need to assert themselves like newcomers anxious to impress, for they have been a part of the American scene for centuries. Decidedly, they are not a passing mood of the moment, despite their current popularity.'"
The same could perhaps be said of the Cape-style house in the 21st century. And, indeed, the firm, now helmed by sole principal Richard Wills (son of Royal Barry Wills), appears to continue reinterpreting the Cape Cod cottage, as well as other traditional house forms, for contemporary living. I understand that it's these newer homes, from the past decade, which mostly populate At Home in New England: Royal Barry Wills Architects 1925 to Present. But, admittedly, my interest will turn more to the homes designed by the firm's founder. Nonetheless, it sounds like a monograph sure to capture the interest of New England house enthusiasts. It's certainly on my wish list.
by Katie Hutchison for House Enthusiast
 I have a weakness for re-purposed objects in the garden. Years ago, one of my favorite features in my mother's garden was my grandfather's antique side chair that my mother transformed by replacing the tired seat upholstery with a planted seat of moss and meadow flowers. This sweet bench with curvy arms, curvy back, and a curvy heart cutout punctuated by five offset terra cotta flower pots strikes a similarly charming chord. (BTW I spotted this bench at The Victorian Inn in Edgartown, MA.)
I have a weakness for re-purposed objects in the garden. Years ago, one of my favorite features in my mother's garden was my grandfather's antique side chair that my mother transformed by replacing the tired seat upholstery with a planted seat of moss and meadow flowers. This sweet bench with curvy arms, curvy back, and a curvy heart cutout punctuated by five offset terra cotta flower pots strikes a similarly charming chord. (BTW I spotted this bench at The Victorian Inn in Edgartown, MA.)



