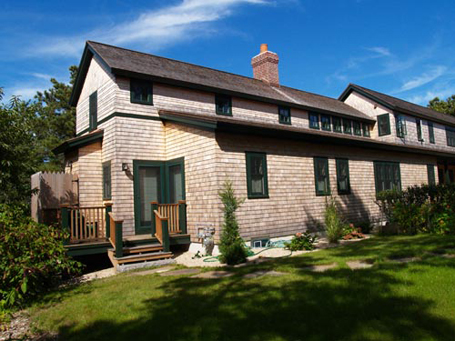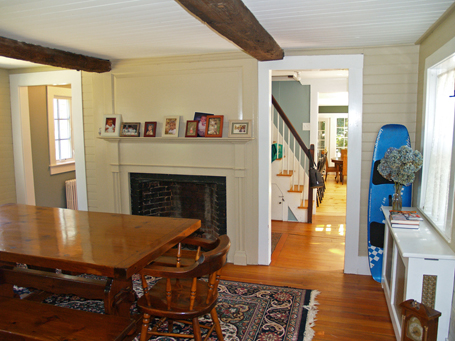Today's word is massing. Building massing refers to the three-dimensional forms which comprise a structure. Massing, for example, can be compact, charaterized by forms tightly arranged around a central form, or winged, in which forms branch off in a wing-like fashion, or perhaps linear, in which forms are aligned, or nearly aligned, end to end.
Generally, architects aim to balance massing. Ideally massing is legible, such that the distinct forms communicate meaning in relation to each other. You may be familiar with the book Big House, Little House, Back House, Barn: The Connected Farm Buildings of New England. It illustrates the connected massing of 19th century farm buildings in which the Big House, which was the main house, could be understood in relation to the Little House, which might comprise a kitchen, to the Back House, which might contain additional space for in-home industry like cheese making, to the Barn which was the primary location for agrarian enterprise. The arrangement of the massing of these distinct elements communicated what happened within each component and the relation of each to the other.
In the image above of the West Tisbury House, we arranged the massing of the home such that three overlapping gable forms of different height and width communicate a similar hierarchy of sorts. The distant tallest gable contains the main house (Big House); the one and one-half story gable to the left is the Little House (kitchen and more); the single-story gable to the right is the Back House (ancillary living space); And, in this example, there is no Barn.
When designing a home, massing is one of the first characteristics an architect considers.
by Katie Hutchison for House Enthusiast
 Found on many a homeowner's wish list, the clerestory window is one which is placed above an abutting roof line and, as such, is well above eye level. We designed small, square, awning clerestory windows for the Brewster Long House, pictured here, which draw daylight from above, deep into the dining area below. One of the beauties of the clerestory window is that it can welcome daylight and views of treetops, mountains, and sky, but typically not views of neighbors or a home's occupants.
Found on many a homeowner's wish list, the clerestory window is one which is placed above an abutting roof line and, as such, is well above eye level. We designed small, square, awning clerestory windows for the Brewster Long House, pictured here, which draw daylight from above, deep into the dining area below. One of the beauties of the clerestory window is that it can welcome daylight and views of treetops, mountains, and sky, but typically not views of neighbors or a home's occupants.




