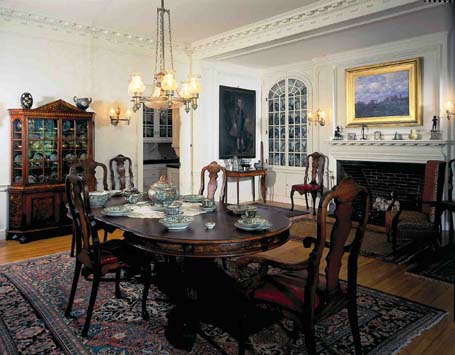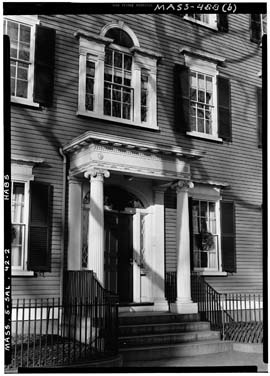
 Interior Phillips House dining room, courtesy of Historic New EnglandIn the ten years I’ve lived in Salem, I’ve rarely missed Historic Salem, Inc.’s Christmas in Salem house tour. Each year it presents new opportunities to share the stories of Salem’s most intriguing historic homes and properties, all decorated for the season. The 32nd annual tour invites attendees to “Rediscover the McIntire District” – the notable historic neighborhood named for Samuel McIntire, Salem’s famed late 18th and early 19th century wood-carver architect. If you think you know the McIntire District, think again. Among 13 featured properties, this year’s tour will highlight the Colonial Revival architecture of Salem-native, William G. Rantoul.
Interior Phillips House dining room, courtesy of Historic New EnglandIn the ten years I’ve lived in Salem, I’ve rarely missed Historic Salem, Inc.’s Christmas in Salem house tour. Each year it presents new opportunities to share the stories of Salem’s most intriguing historic homes and properties, all decorated for the season. The 32nd annual tour invites attendees to “Rediscover the McIntire District” – the notable historic neighborhood named for Samuel McIntire, Salem’s famed late 18th and early 19th century wood-carver architect. If you think you know the McIntire District, think again. Among 13 featured properties, this year’s tour will highlight the Colonial Revival architecture of Salem-native, William G. Rantoul.
Great grandson of Robert Rantoul, Sr. (for whom Rantoul Street is named in Beverly), architect William G. Rantoul left his stamp on many formidable buildings on the North Shore. Lucky for us, several of them are featured on the Christmas in Salem tour, including the c. 1906 Salem Athenaeum, c. 1911 renovations to Historic New England’s Phillips House, and two private residences from roughly the same period. Flags will mark these and additional properties on the tour route which have Rantoul connections.
 Phillips House. Library of Congress, Prints & Photographs Division, HABS MASS,5-SAL,42-2 Perhaps the best way to get a taste, here, for this year’s tour and for Rantoul’s architecture is to explore Historic New England’s Phillips House at 34 Chestnut Street. It exemplifies much of Rantoul’s work in the Colonial Revival style. In 1911 Anna and Stephen Willard Phillips hired their family friend, peer, and Chestnut Street neighbor, architect William G. Rantoul, to renovate their home in a manner more in keeping with its original Federal era roots.
Phillips House. Library of Congress, Prints & Photographs Division, HABS MASS,5-SAL,42-2 Perhaps the best way to get a taste, here, for this year’s tour and for Rantoul’s architecture is to explore Historic New England’s Phillips House at 34 Chestnut Street. It exemplifies much of Rantoul’s work in the Colonial Revival style. In 1911 Anna and Stephen Willard Phillips hired their family friend, peer, and Chestnut Street neighbor, architect William G. Rantoul, to renovate their home in a manner more in keeping with its original Federal era roots.
Those roots hark back to Oak Hill, a c. 1800 home designed by Samuel McIntire for Captain Nathaniel West and his wife Elizabeth Derby West in South Danvers, Massachusetts. After a bitter divorce in 1806, Elizabeth retained the property until her death in 1814. She left the estate to their three daughters, but when Sarah, the youngest, perished unmarried and childless in 1819, Nathaniel West inherited Sarah’s third of the estate. He did the logical thing, and in 1820 had his third, which amounted to four rooms (two stacks of two rooms), removed from Oak Hill and moved by ox sled to Salem. He then had a hall added between the rooms on the first and second floors, a third floor constructed on top, and a back ell attached. Voilà, Federal home.
 Sponsored by Salem Arts Association (SAA) & Shetland Park: March 16 - June 30, 2012
Sponsored by Salem Arts Association (SAA) & Shetland Park: March 16 - June 30, 2012




