
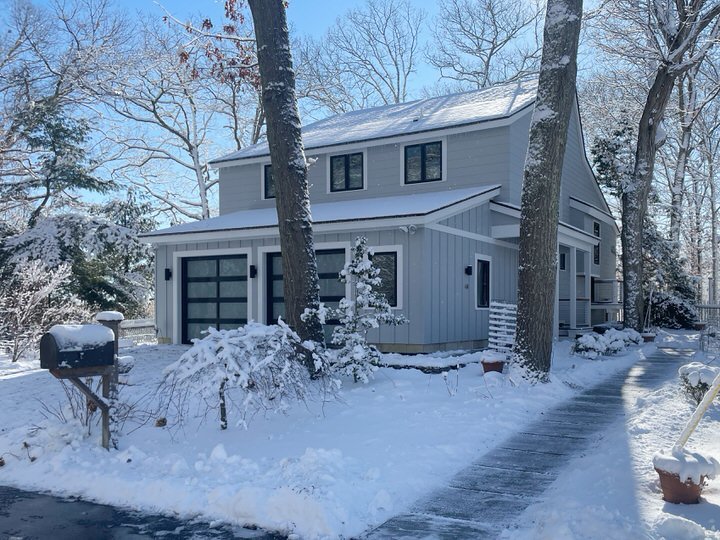


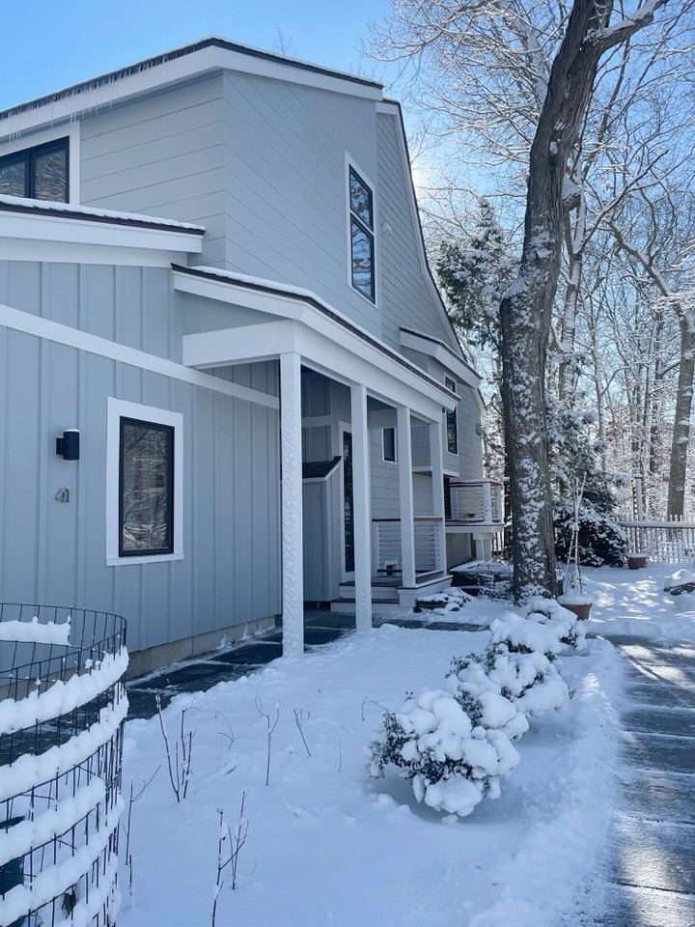
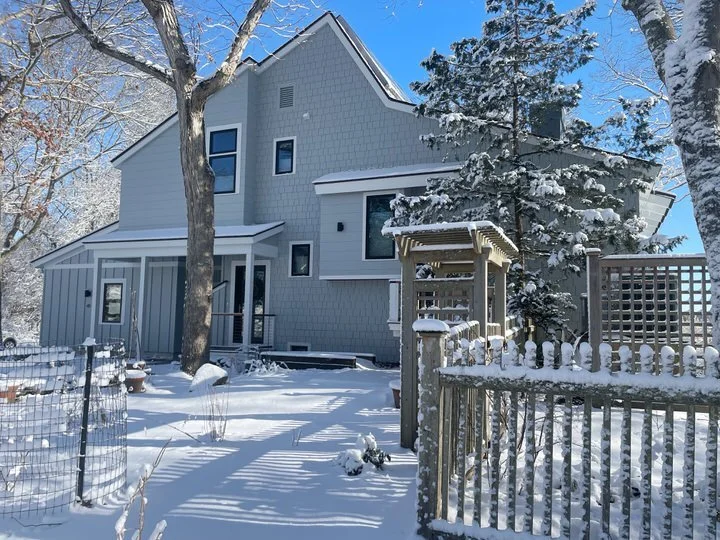


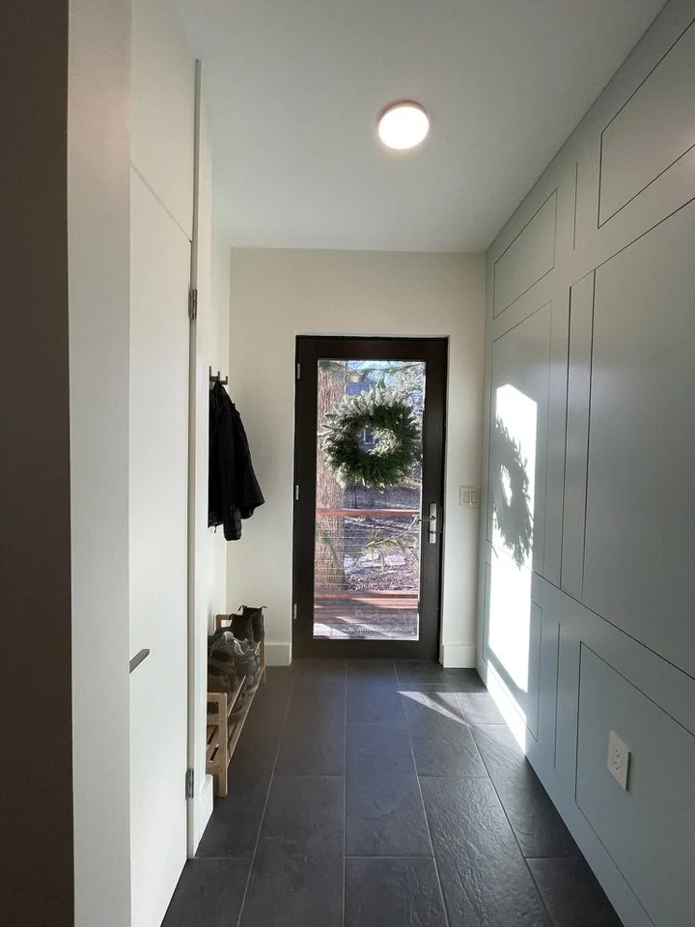

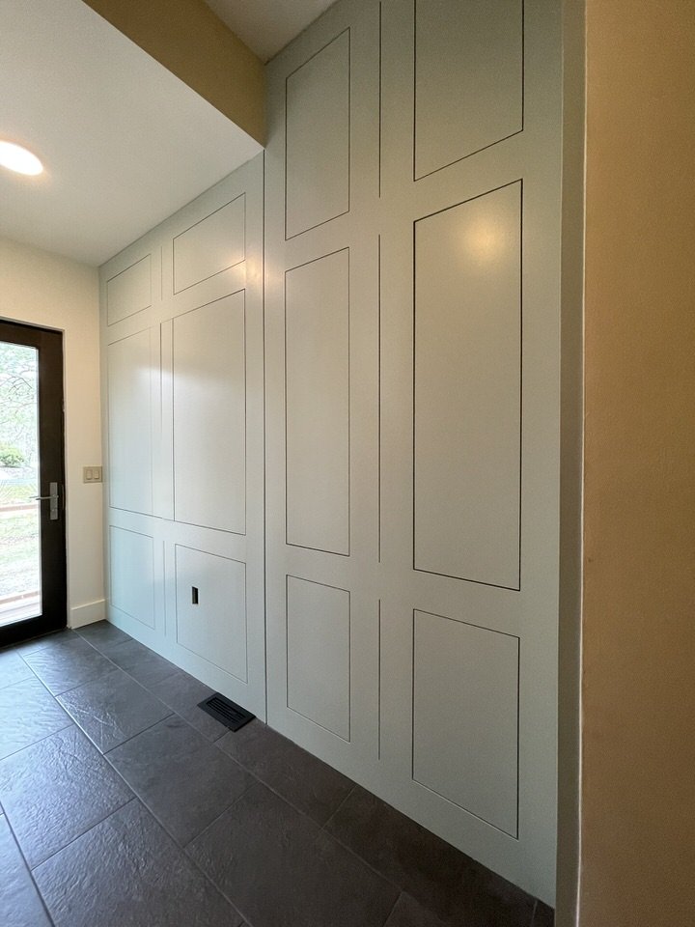
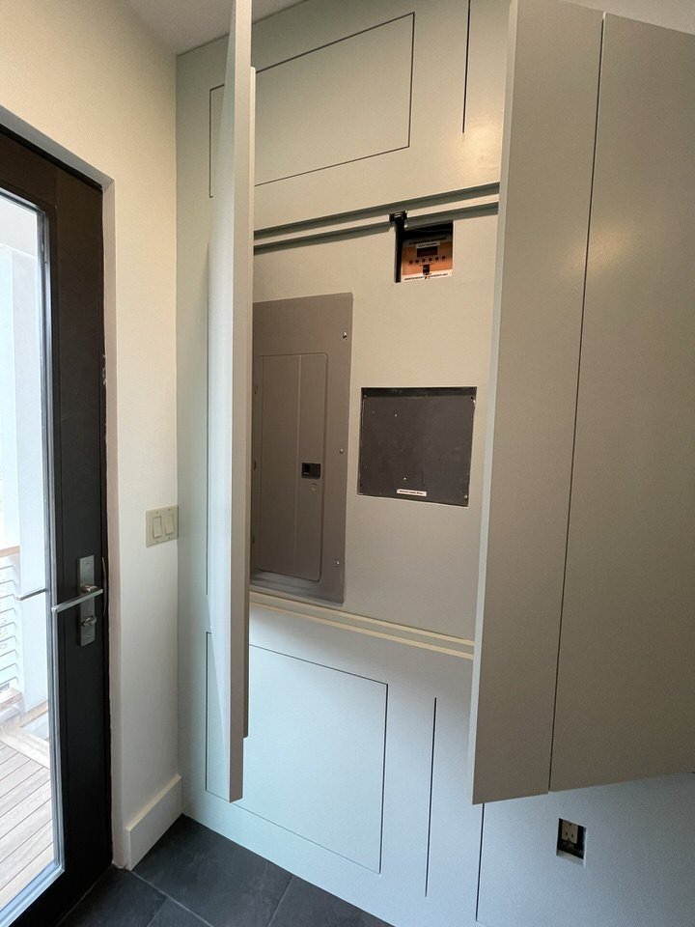




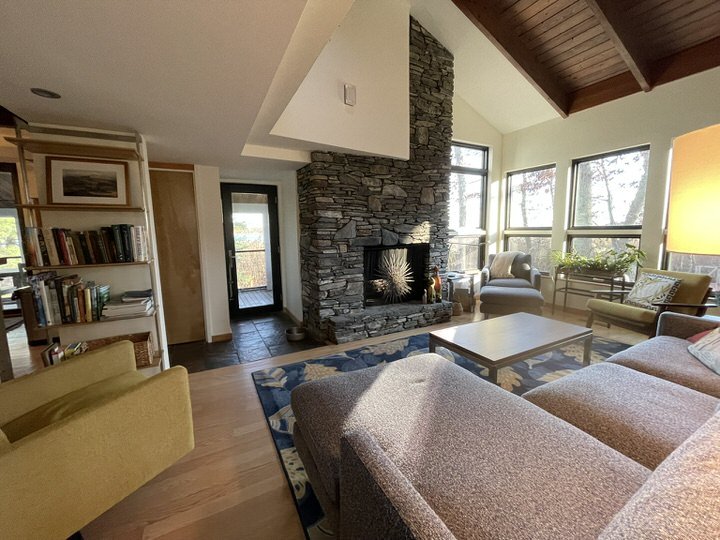















Custom-built in the early eighties, this contemporary home was cloaked in all brown board siding with brown windows and a cumbersome street-facing carport. The current owners had raised their family there on property that borders serene conservation land. Now they were ready for a new, brighter exterior look that would include all new windows to take in the exquisite view, unobscured by the fog of failing window seals; new siding that wouldn’t be subject to woodpecker wear and tear; a refinished screen porch; a new garage to replace the undersized carport; and new entry access. On the interior, they wanted the new, fresh vibe to extend to the design of three renovated modern bathrooms.
In response, KHS proposed black-framed windows throughout in simpler configurations; fiber-cement (and PVC) exterior cladding in three textures to differentiate functions and features; a unifying light-gray and white palette teamed with clear-finished mahogany/sapele to carry across the exterior as well as the bathroom renovations; a stream-lined screen porch with cable rails; a new shed-roofed garage to resolve the exterior massing; and a new covered walkway entrance delivering those arriving into a repurposed interior space.
Once the overall design was resolved, the owners elected to complete the work in phases over several years. Phase 1 included renovating the powder room, guest bathroom, and primary bathroom, and refreshing the screen porch. See the reconceived modern bathrooms here on the KHS website. Next came constructing the new garage and entry, which on the interior included new floor tile and a new entry wall-paneling system to conceal electrical, solar, and security panels/controls. Phase III involved installing the rest of the new windows and completing the comprehensive new exterior cladding and palette to tie the earlier phases together. To cap it off, KHS worked with the owners to select new clean-lined furnishings for the living area in colors inspired by their coastal view.

